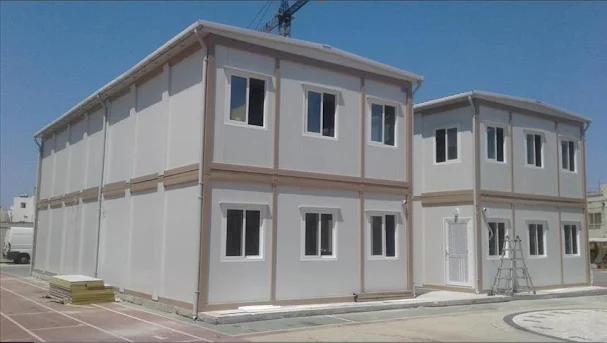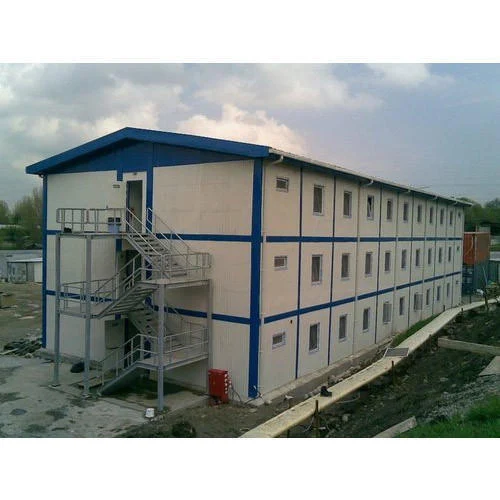Can Prefabrication be an Effective Response Against the Traditional Flaws in Construction and Help Deliver Better Solutions?
Notorious for a wide variety of reasons ranging form cost overruns, time delays and safety concerns, the construction sector has been heavily criticized as an industry with inconsiderate measures for enhancement of quality, efficiency and sustainability.
Traditional
construction is a broken process with an imperative requisite of an all-scale
enhancement and technology integration which allows better control and efficiency
at each and every stage of the development process.
There is an omnipresent lower productivity and higher environmental risks from all types construction initiatives following conventional methodologies. While one might argue that the infrastructure development sector is growing at a higher rate consistently every year, but quantity doesn’t necessarily imply a better quality and this is true with conventional infrastructure development strategies.
Despite the rise of economies in construction, there is also a rise in costs, wastage generation, demand of manual labor as well as frequencies of time delays. To counter such anomalies, a future-ready solution which makes construction processes more efficient and cost-effective is an essential requisite for the value chain.
Some numbers
and figures pointing to the broken process of traditional construction
It is notable
that a majority of construction process we witness today have remained
unchanged at the core from many decades. While use of heavy machinery has enabled
an enhancement in pace of the projects and computer aided design delivers
better precision, but the methodologies central to the process remain the same
and so are the traditional vulnerabilities and flaws associated with them.
On-site traditional or conventional methodologies of brick and mortar as well as concrete construction involve linear processes with each step of the project progress following the prior. This increases the risks of delays as any flaws in the prior processes can disrupt the entire progress of the processes to follow.
The weather
conditions, labor availability, supply shortages as well as regulatory
compliance all pose a threat of delays in the process and thus hinder progress
as well as productivity of the sector.
Globally, an
estimated 65% of all conventional construction projects face delays with around
15% of the projects facing budget overruns. It is also estimated that more than
80% of the structures have minor defects and around 50% show major flaws.
The value
addition for the construction sector has also remained very low at about 1% when
compared to almost 5% for the manufacturing industry.
Delivering
better outcomes and optimum solutions to conventional flaws with off-site
prefabrication construction
Prefab or
off-site construction moves the development process to an indoor facility where
a factory manufacture type model is utilized to produce individual structural components
which can be modular in nature and easily installed at the site or be
pre-engineered components relocated to the actual site for assembling.
A prefab multi-story building as
developed by EPACK involves off-site construction which delivers the biggest
two advantages in the form of higher quality control and better project pace.
By being
developed in a controlled environment, there is zero risk of weather or labor
shortage related delays as the majority of processes are automated.
Furthermore, development of prefabricated multi-storey office buildings,
homes, commercial facilities as well as industrial enclosures eliminates any
errors in design, allows better material efficiency, reduces wastage
considerably and offers minimum disruption to the environment.
Prefabrication
also guarantees safer and healthier working environments and EPACK assures the
best cost saving benefits from its solutions.


